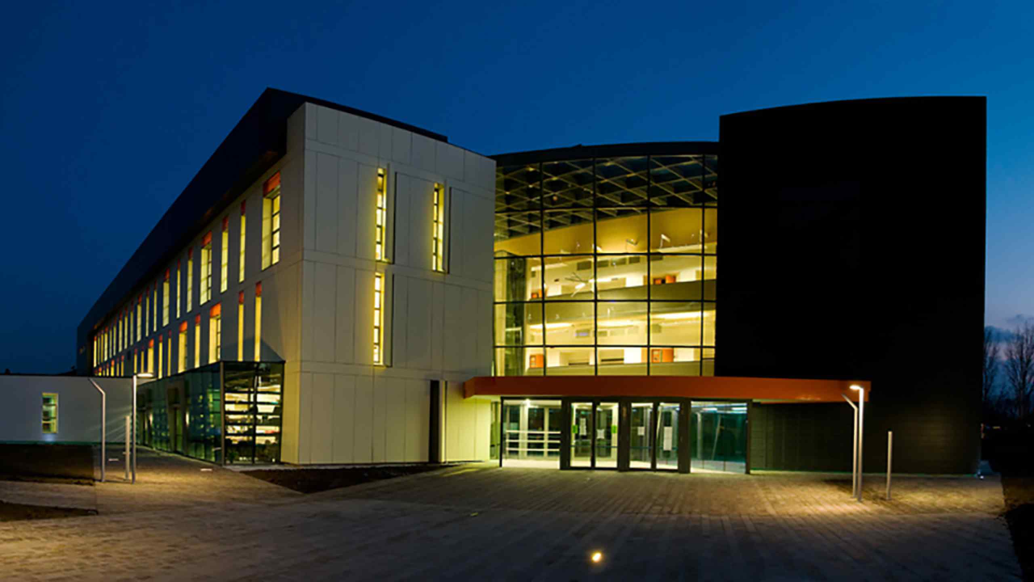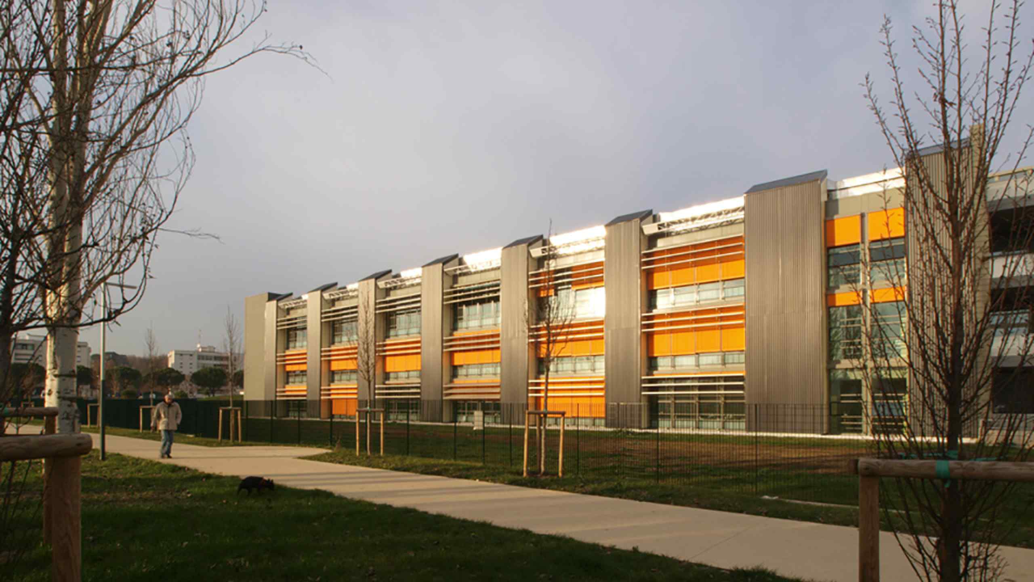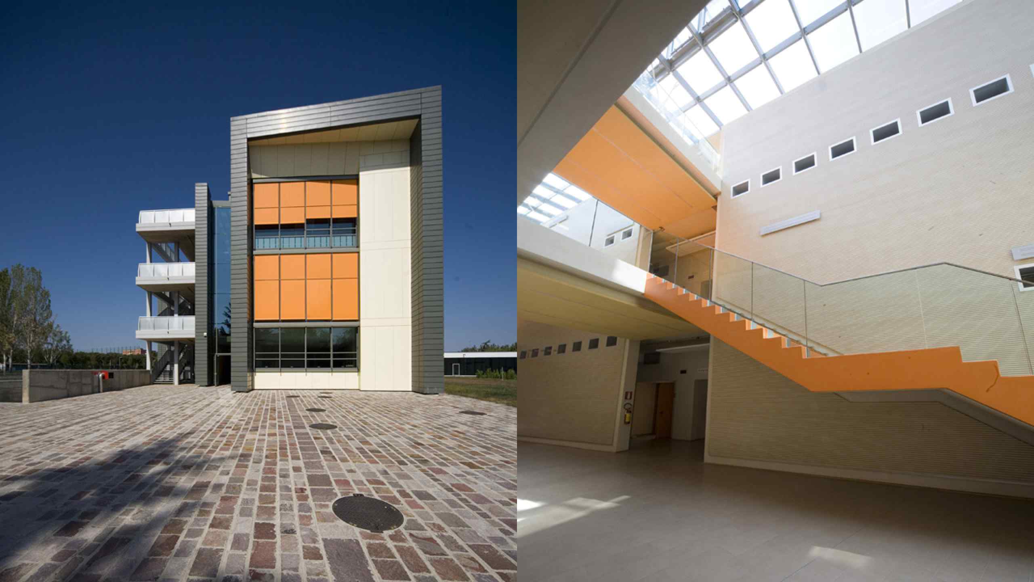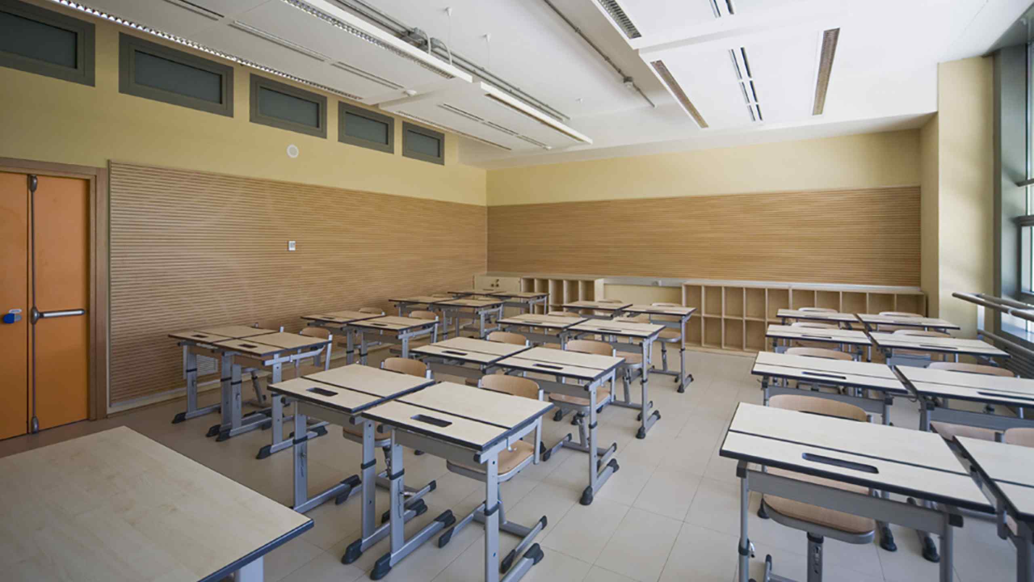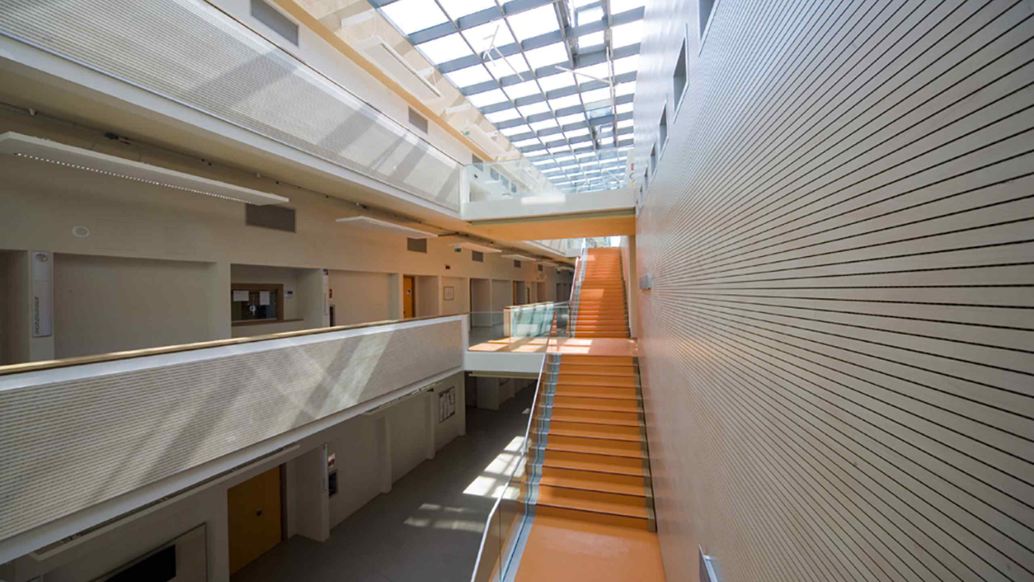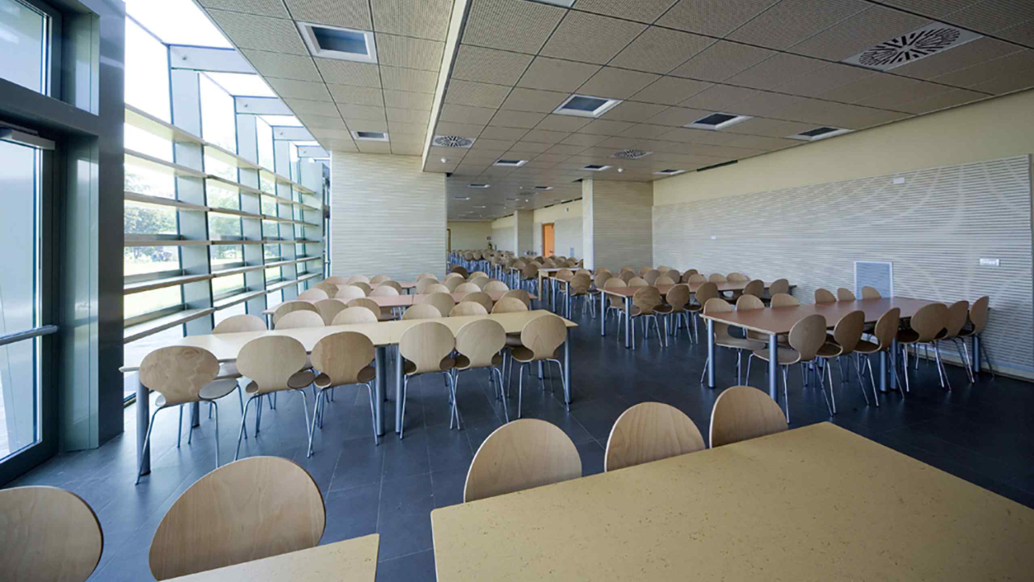A sustainable school in Imola
In the Pedagna district of Imola, in an area with a strong public vocation, stands the new eco-sustainable middle school, a four-storey building (one completely underground), connected to the primary schools and designed with the intention of minimising energy consumption and making the most of environmental resources.
In fact, the main objective of the project for the new L. Orsini secondary school was to create a building that, in addition to meeting educational requirements in terms of space and form, would be a model of environmental sustainability for citizens and end users.
The innovative elements of the project range over different areas: from the choice of construction technologies and materials to functional flexibility, from adaptability to new technologies to the building site process, from maintenance to the building's energy performance, from reducing consumption to the use of renewable sources, from recycling to waste disposal. All this has been possible thanks to the synergy between architectural and system design and the fruitful collaboration between different professionals.
The orientation of the building determined the layout of the plot and the functional distribution of the interior spaces. The capture of solar radiation was the main tool for scanning and distributing opaque and glazed parts and for managing the integration between the building organism and the different solar active technologies adopted.
In plan, the building is generated by the longitudinal offset of two ‘slats’, which are in turn rotated with respect to the barycentric axis. The two bodies are joined by a large three-storey hallway containing the vertical distribution elements, which is fully glazed and has two main entrances to the east and west. This transparent central element of the school handles the natural zenithal lighting and the heat extraction system.
In order to ensure both a physical and pedagogical continuum between the two school structures, it was decided to create a link-corridor that would also be an exhibition, recreational and relational space. A large glass wall to the east and a massive wall to the west define this space, the length of which is determined by the need to prevent the new building from casting a shadow on the primary school with its photovoltaic system of about 20 kW peak.
System used
BIO System
Underfloor heating and cooling with Bio system for an eco-friendly school building in Imola.

